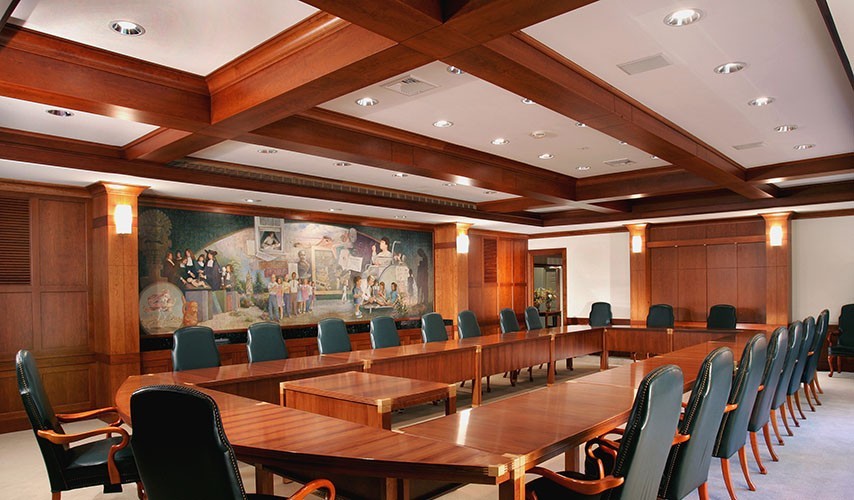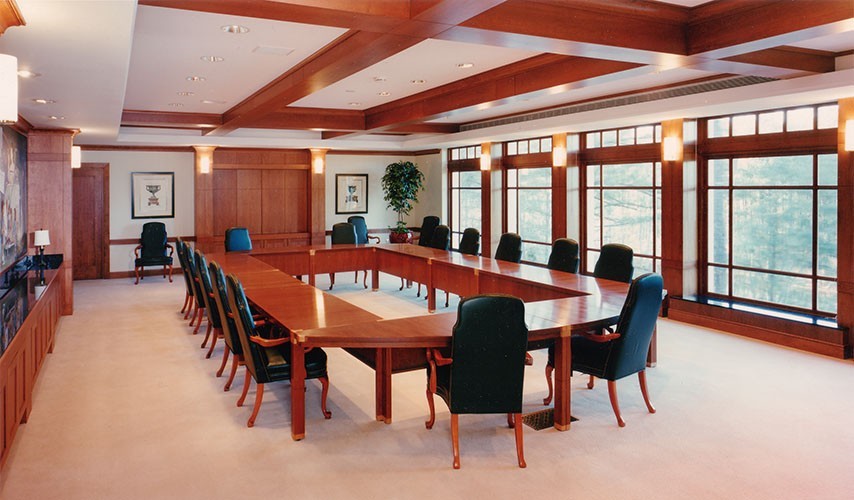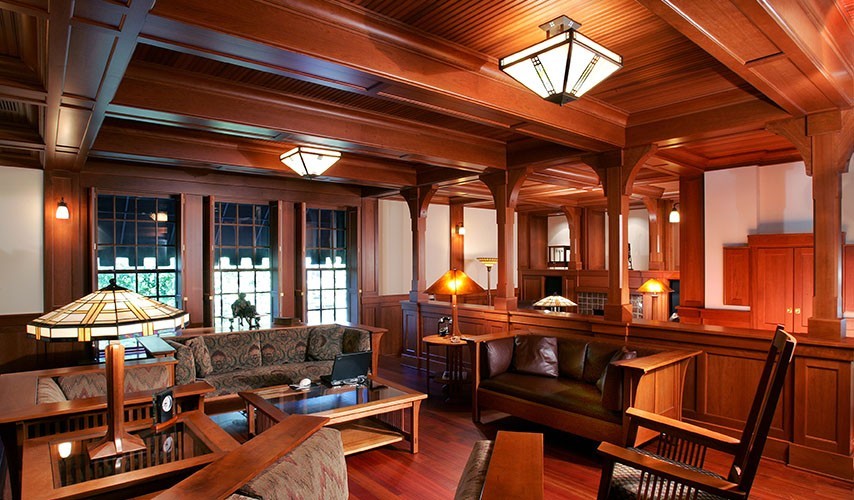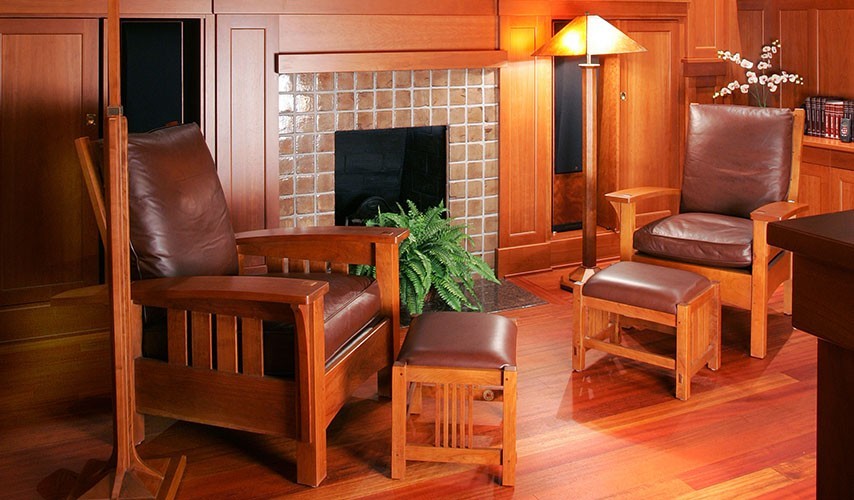Corporate Pediatric Boardroom and Member’s Retreat
Chapel Hill, NCTo accommodate large meetings of the executive staff, the client requested that a boardroom / meeting area be constructed at the location of an existing attic space. The new plan expanded the space by raising the roof and installing a bank of windows to capture views of an adjacent lake. The design integrated a wide array of multi-media equipment in the cherry millwork and included a custom conference table that could accommodate ten different meeting configurations. A similar space was reclaimed to create a smaller, more intimate gathering area known as the Members' Retreat. The Retreat serves as a breakout space for boardroom functions and provides a quiet area for study. The warm wood paneling, coffers and inglenook combine to produce a rich, visual environment.



