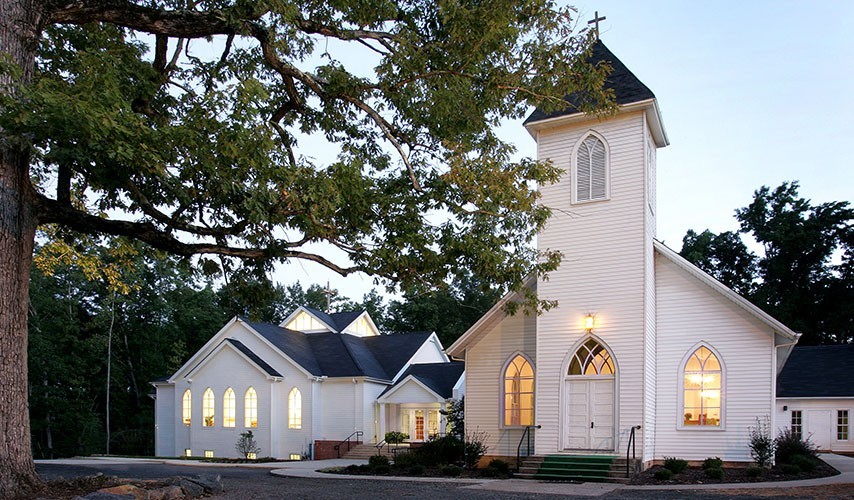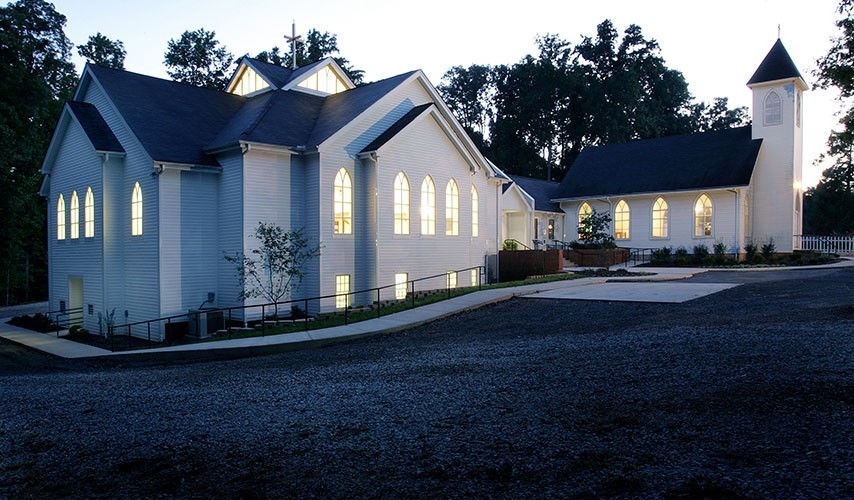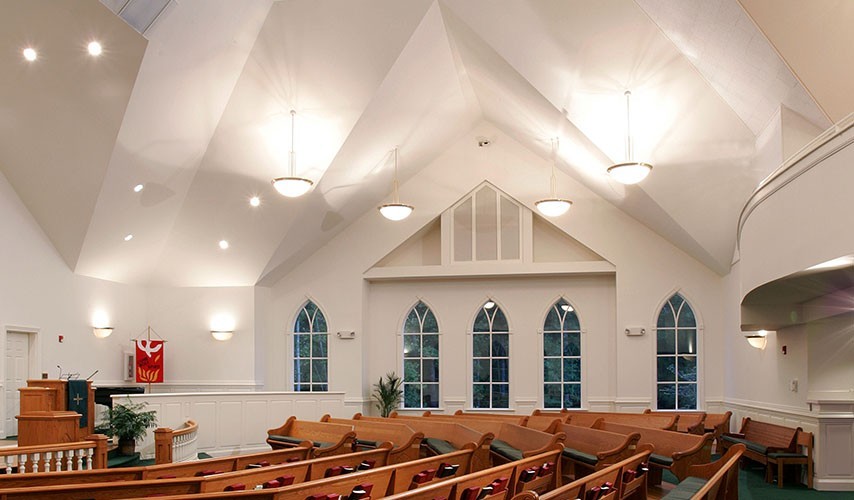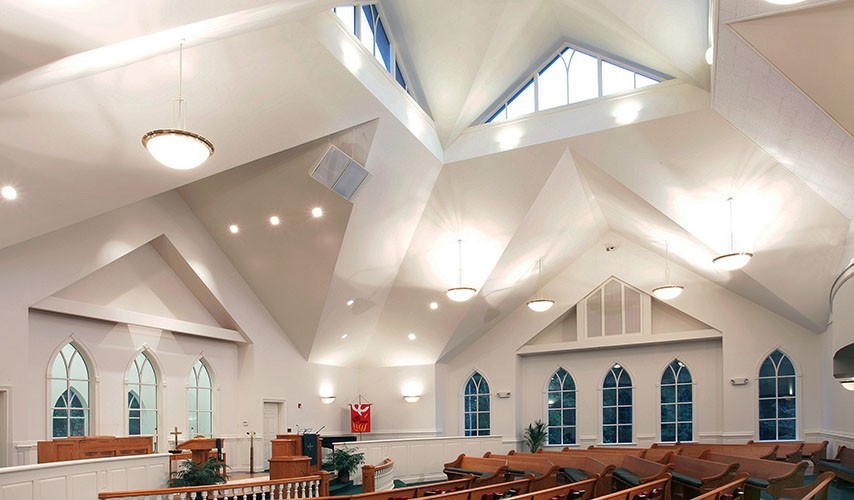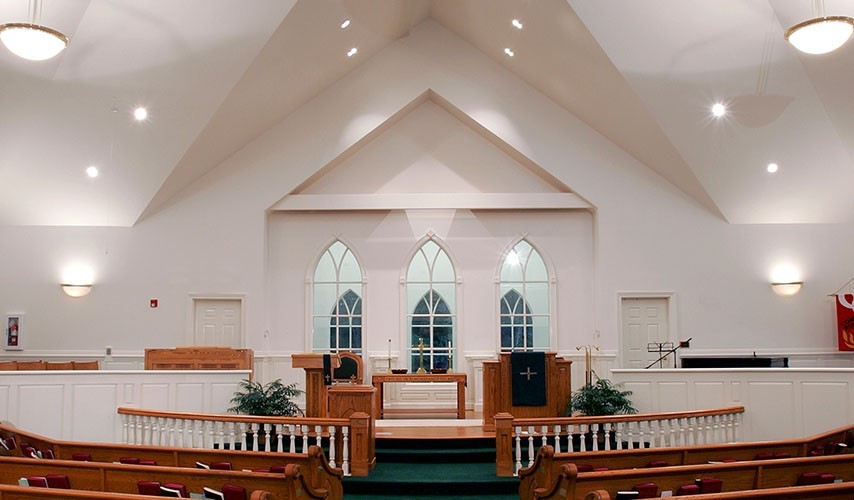Pleasant Green United Methodist Church
Durham, NCIn designing the new Sanctuary and Education Addition for Pleasant Green UMC, the challenge was to expand the campus, while maintaining the small, church feel and intimate charm that the Congregation appreciated about their older, historic sanctuary.
To take advantage of the sloping site, the design incorporated a two-story addition that stepped down the hill away from the original structures. The plan included a new sanctuary with balcony, an entry narthex and an administration suite on the main level. On the lower floor, a choir suite and education spaces were constructed. The new facility makes a direct connection to the old and provides accessible entrances at both levels of the church.
To diminish the overall massing of the new building, traditional forms and familiar proportions were employed. The architect used a complimentary palette of materials to unify the two buildings and to create a seamless transition from the old to the new. The central roof monitor focuses the interior worship space and acts as a beacon for the new sanctuary. This serves to distinguish the new space, while not overshadowing the adjacent historic structure. Clear glass windows, in the style of the old, look out into the surrounding trees, and the mitered oak pews contribute to an intimate worship environment.
