On The Boards
Catch up on current Tise-Kiester projects, upcoming work, recognition, news and more.
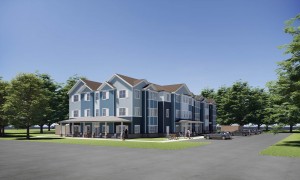
The Sparrow
Construction is underway on The Sparrow, a 32-unit, ADA-compliant residential project in Wilmington for adults transitioning to permanent housing. The 30,000 square feet, three-story building includes shared amenities and community spaces. Designed to reflect the coastal architecture with pastel blue finishes and beige brick veneer, The Sparrow is set to be completed in 2026.
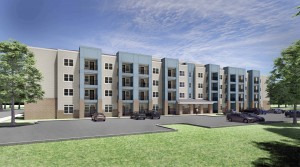
Barton South
Construction has begun on this 140-unit multi-family apartment project in Charlotte, NC, designed for a tight, urban site. The five-story building offers one to three bedroom apartments for residents earning up to 50% of the local median income and will include shared indoor and outdoor spaces. The project is financed through the NCHFA Low-Income Housing Tax Credit Program.
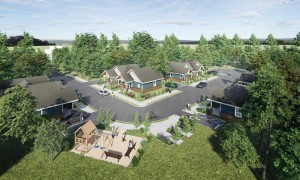
Smith Commons
The Smith Commons project is located in Rockingham, NC. The project will be comprised of 10 new construction, one-story rental homes for income limited residents. On-site amenities will include an ADAcompliant community garden and a playground. Each unit will have on-site laundry, covered porch, walk-in closets, and spacious open space living / dining area with breakfast bars. Construction is planned to start early 2026.
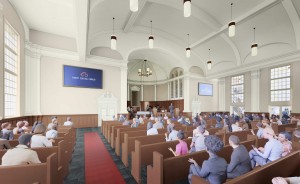
Christ Central Church
The Christ Central Church Project involves the renovation of a historic facility in the center of Durham to create a long-term ministry home for a growing church congregation. Built in 1957, the Colonial Revival-style campus will require both extensive repairs and renovations to be functional as a church. The project will be delivered in two phases with work beginning in early 2026.
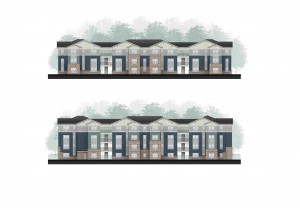
New Bern Crossings
Construction is well-underway on the New Bern Crossings Project in Raleigh. The three-story project consists of 192 units, six buildings and a community building. The units include walk-in closets, spacious U-shaped kitchens, linen closets, laundry units, and exterior storage. The 215,000 square foot project was designed to NCHFA standards. Expected completion is November 2025.