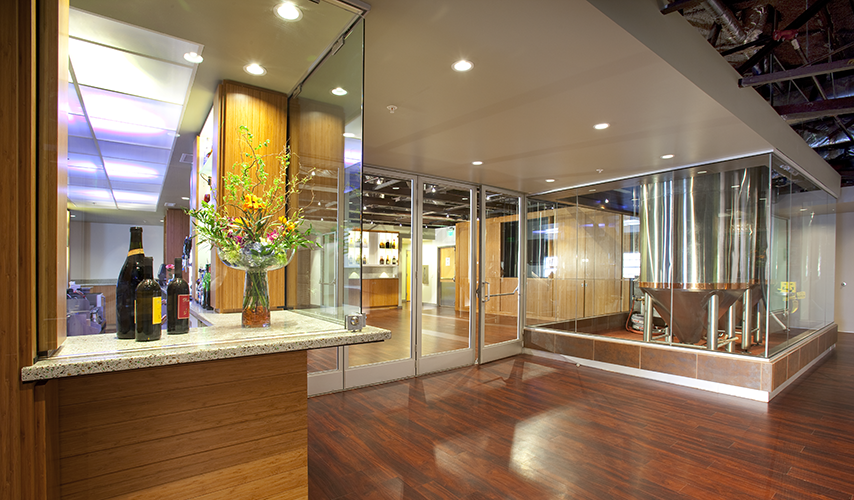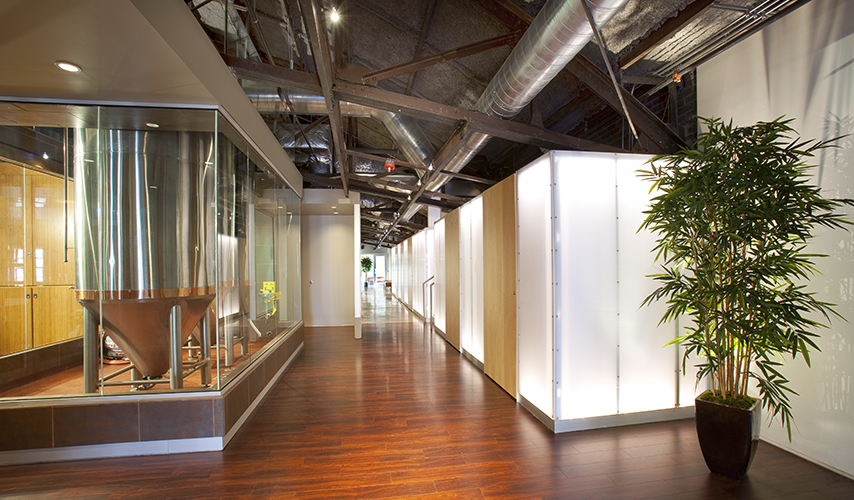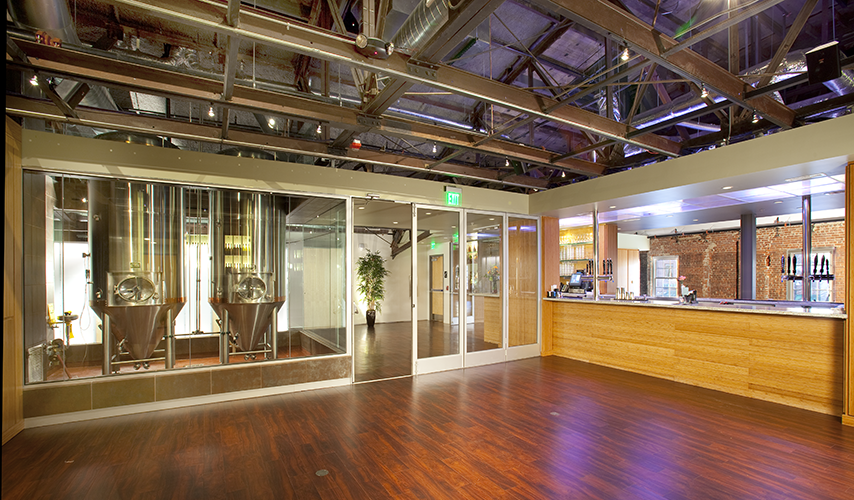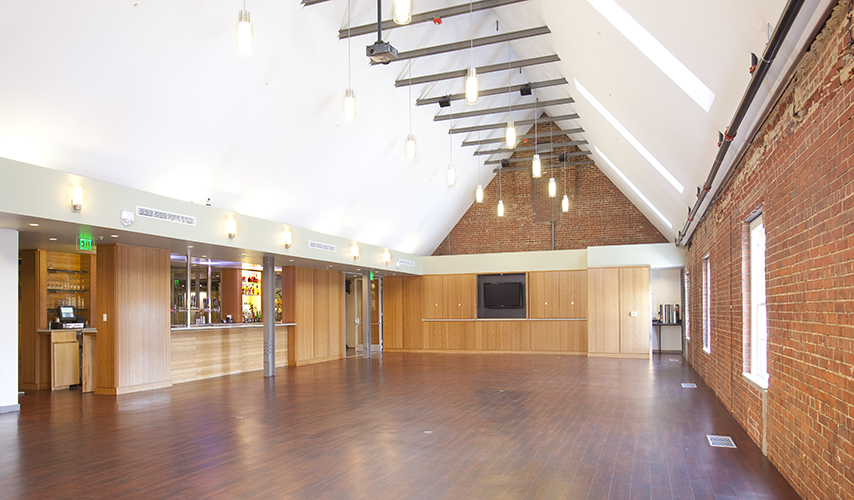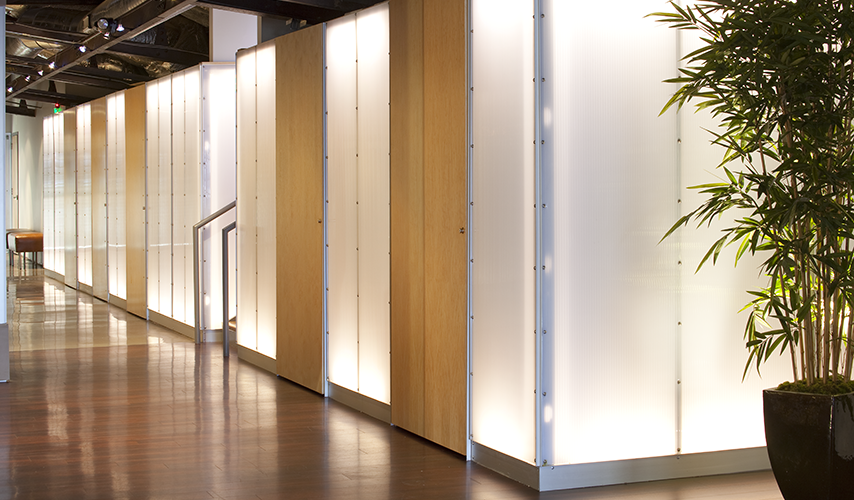The Great Room at Top of the Hill
Chapel Hill, NCThe Top of the Hill Banquet Facility Project included three components: the renovation of a 1940’s era theater shell, the installation of a retail drugstore and the construction of an 11,000 square foot events facility known as The Great Room at Top of the Hill. The banquet facility was inserted into the historic framework to create an interior up-fit that was clean, simple and modern. Existing bow string trusses and rough masonry walls are juxtaposed against new sustainable materials such as recycled content concrete, with crushed wine and beer bottles, bamboo millwork and LED lighting. The program included three separate banquet rooms that can be opened to function as one large space for 450. The project was integrated with the adjacent Top of the Hill Restaurant to share back of house systems.
