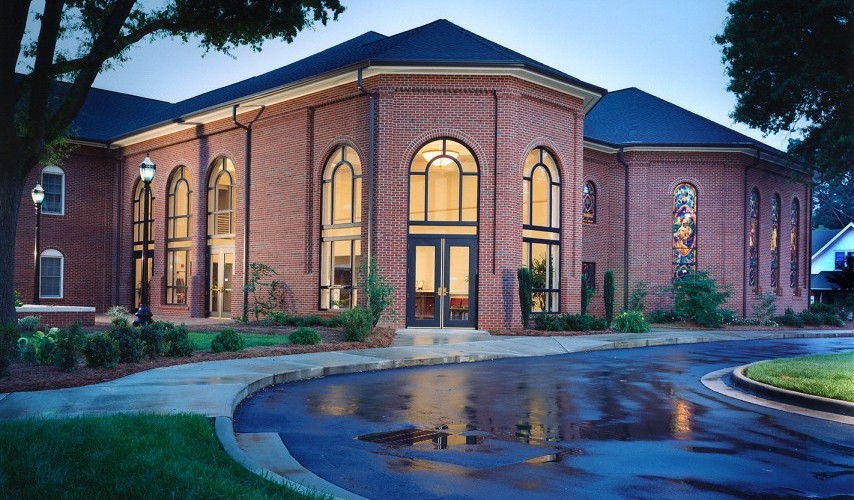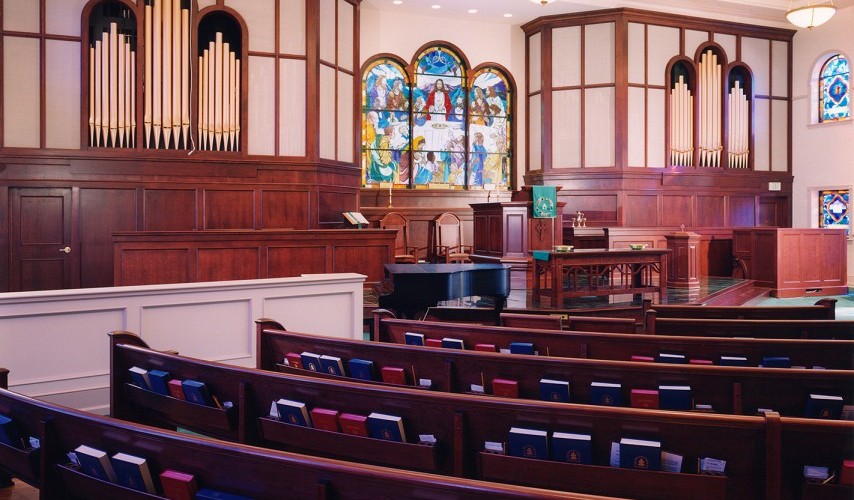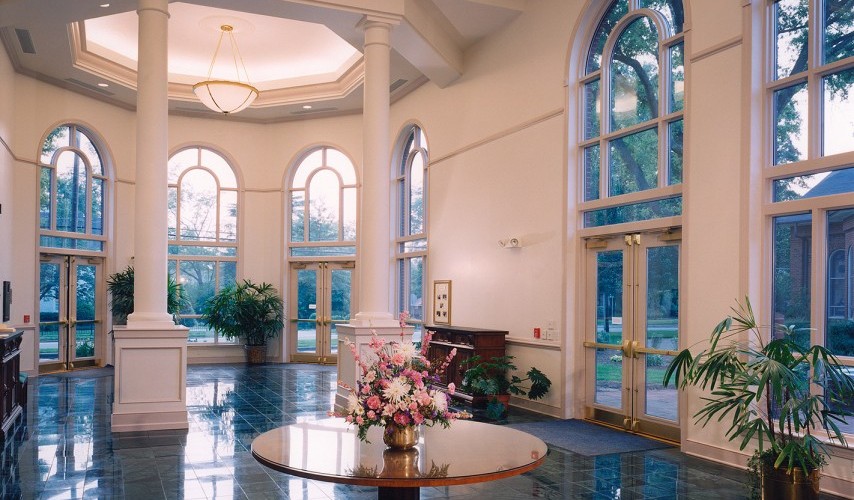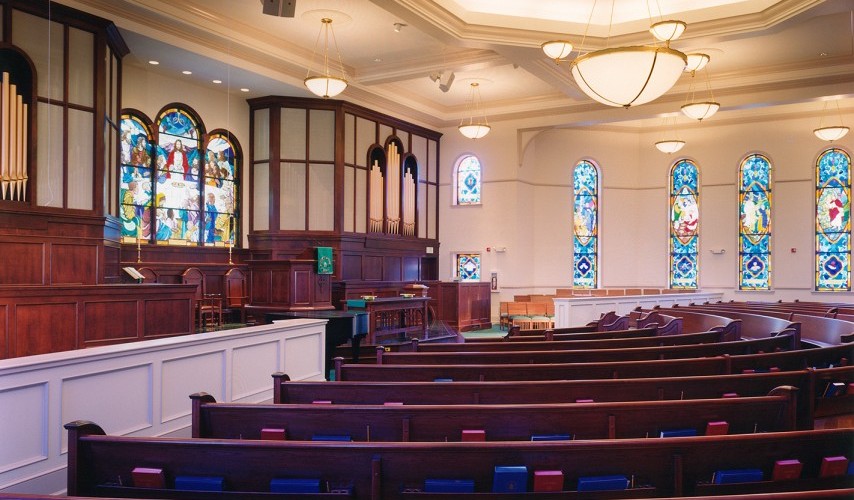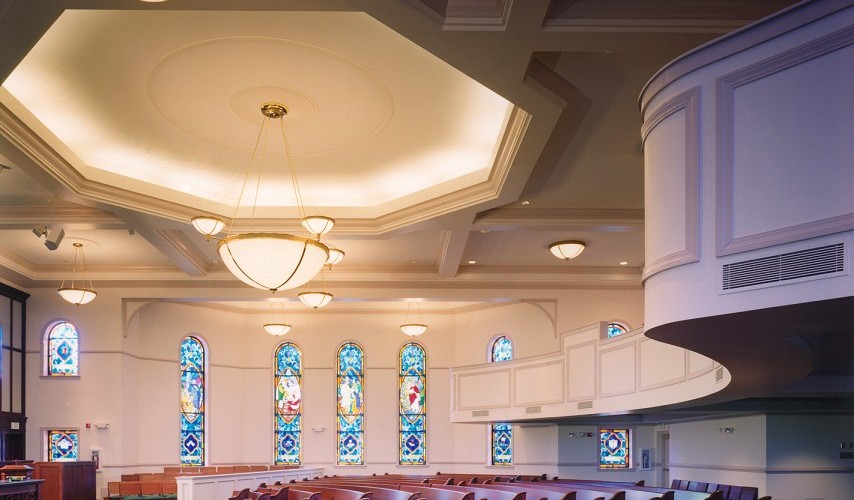First Presbyterian Church
Newton, NCThe First Presbyterian Church Project involved the design of a new sanctuary, narthex and classrooms on a tight urban site. The 600 seat Sanctuary included a convivial seating arrangement with curved cherry pews, substantial stained glass windows and a curvilinear balcony. A 48 rank pipe organ, expandable to 64 ranks, was integrated into the cherry panelled Chancel. The design was inspired by the adjacent, historic Sanctuary and significant architectural details were reinterpreted for the contemporary Congregation. The new facility made a direct connection to the existing buildings on three levels and included significant improvements to meet current code requirements.
