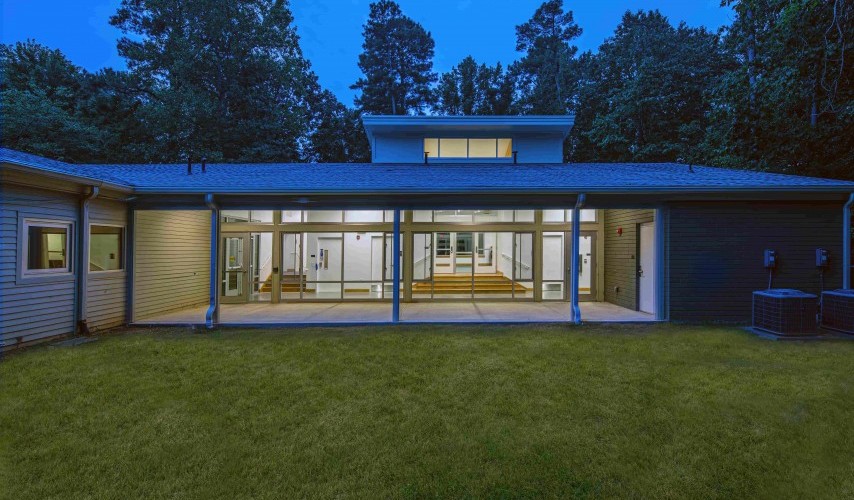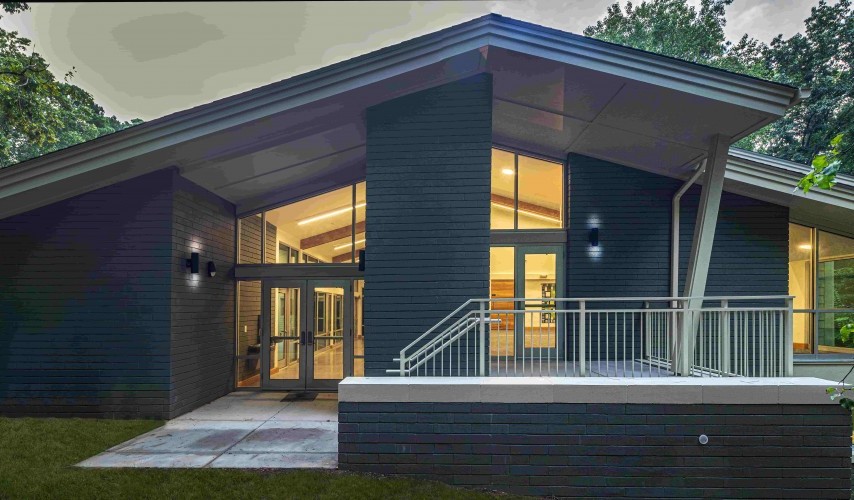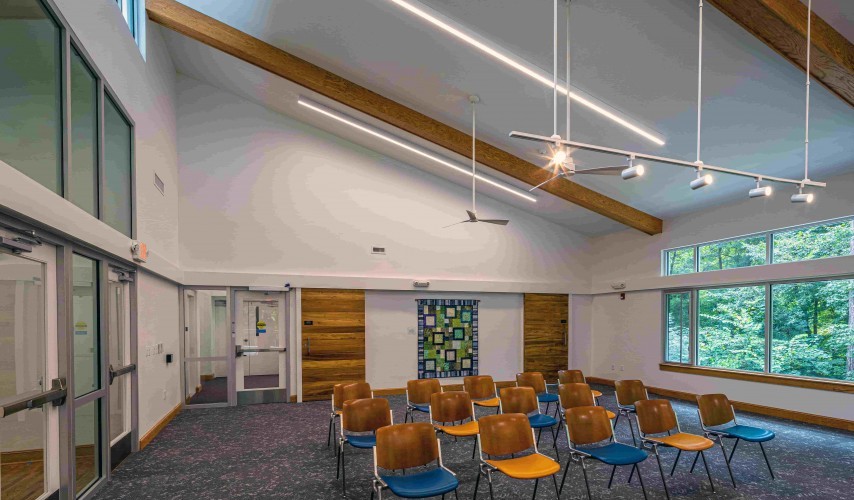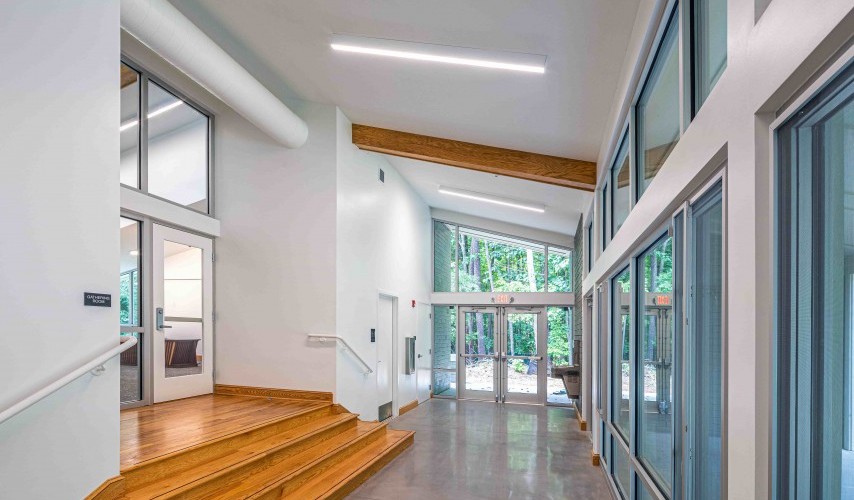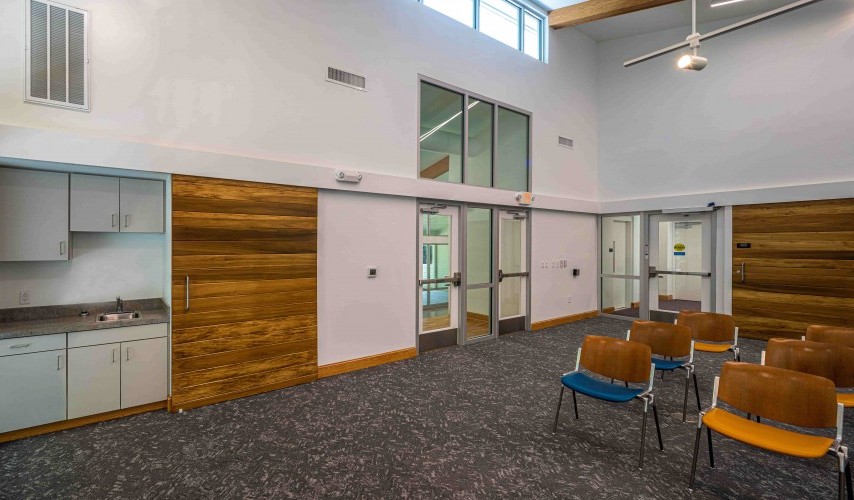CCCH Education Addition
Chapel Hill, NCThe Community Church of Chapel Hill Education Project included a 3,900 square feet two-story addition constructed adjacent to the fellowship building, designed by noted architect George Matsumoto. A large, multifunctional space is located on the main level with a youth classroom below. A lift and stained wood monumental stair link the two levels. Large windows and a fixed clerestory admit abundant natural light and allow views to the heavily wooded site. To complement the modernist aesthetic of the existing campus, detailing includes exposed beams with wood trim, stained concrete and aluminum windows and storefront.
