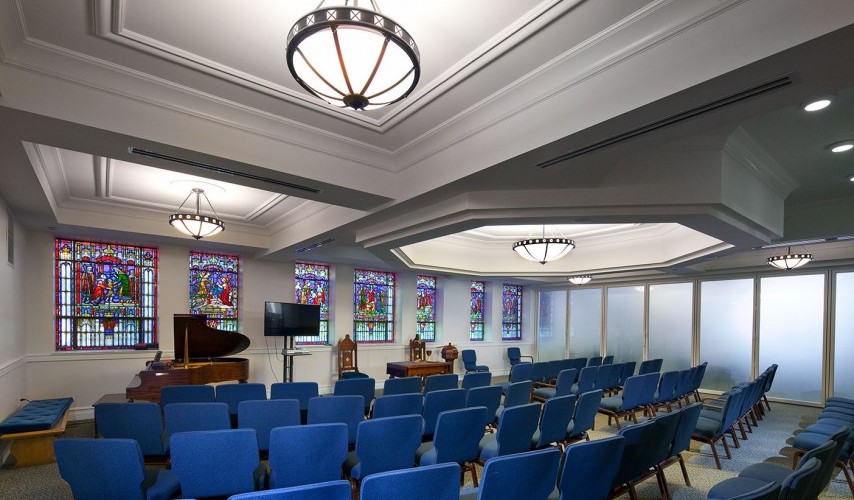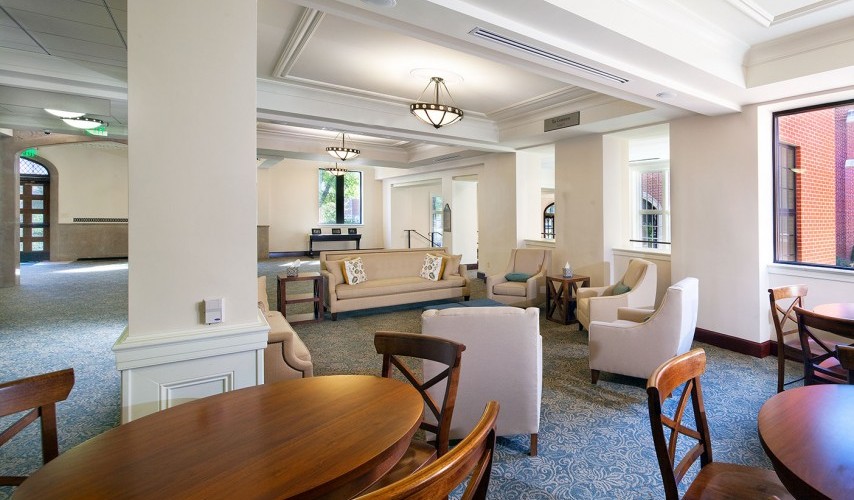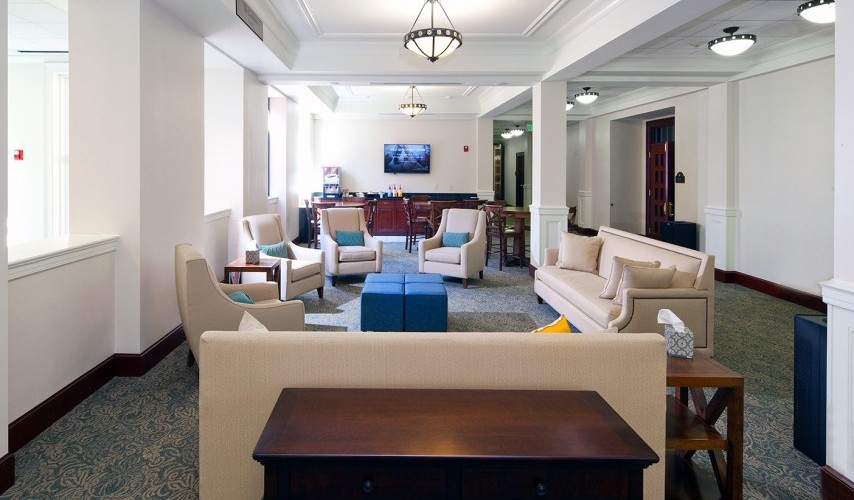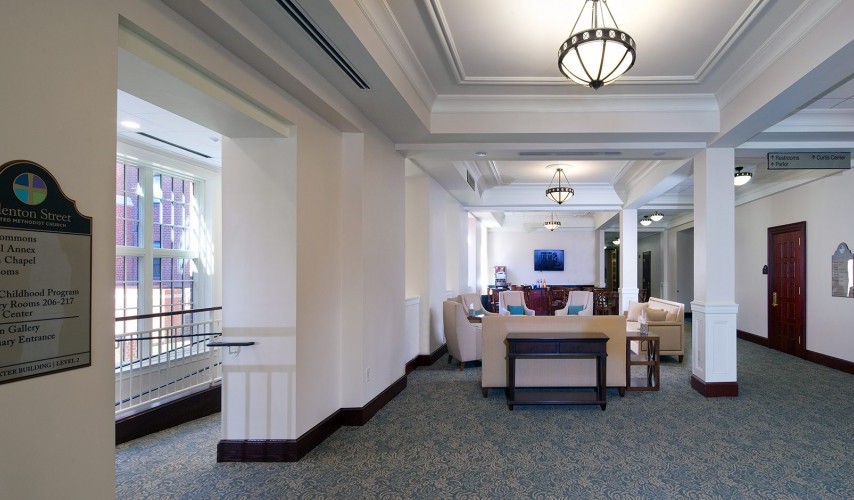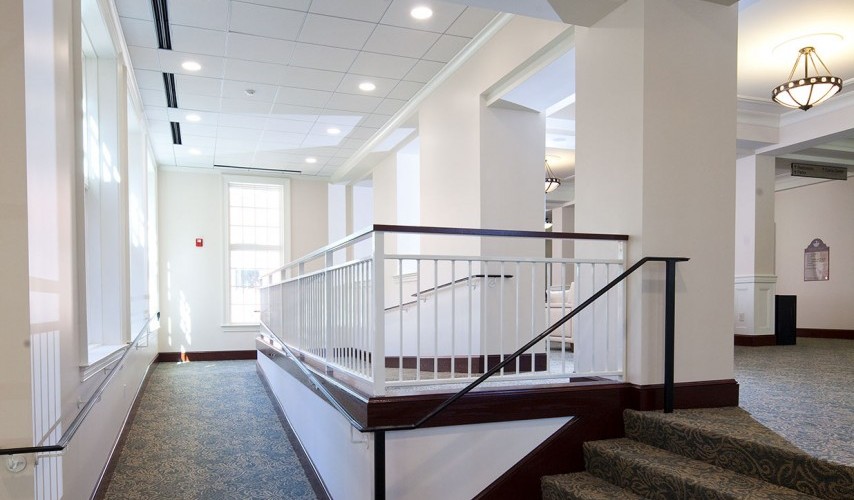Edenton Street UMC Chapel and Commons
Raleigh, NCThe Edenton Street UMC Chapel and Commons Project included the revitalization of an existing chapel to create a more appropriate environment for religious worship. Stained glass windows were refurbished and a new coffered ceiling, with decorative moldings, was installed to integrate upgraded mechanical, electrical and sound equipment. An adjacent break-out meeting space, separated by a sliding glass partition wall, allows for extended functions. The Commons included the removal of several small meeting / office spaces to allow the Main Level, of the circa 1940 Witherspoon Building, to serve as the new reception / meeting space for the large congregation. The architectural character of the adjacent chapel was extended to the Commons spaces to create a seamless environment for greeting, fellowship and worship.
