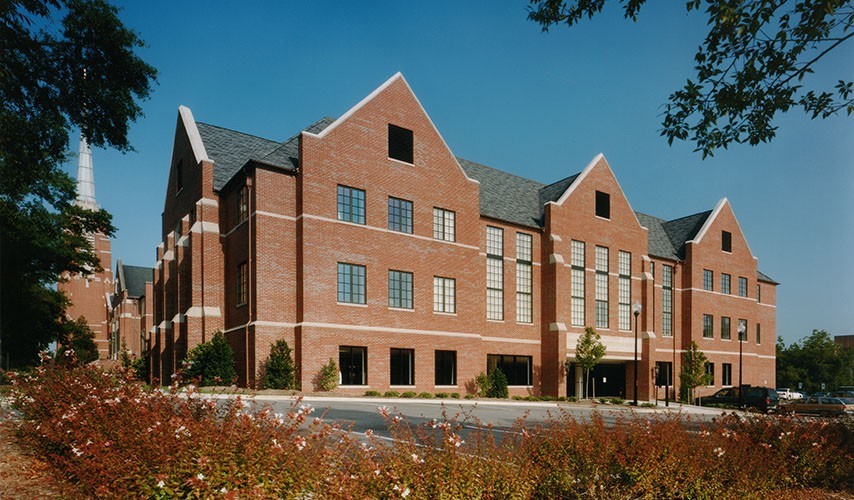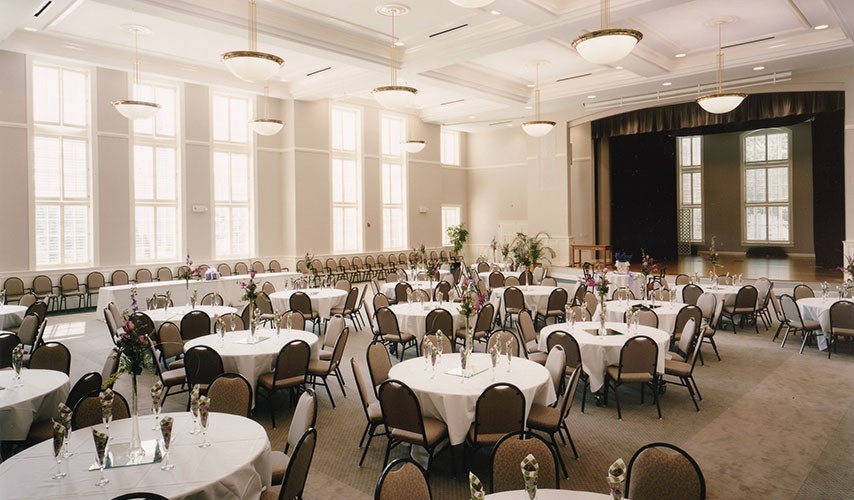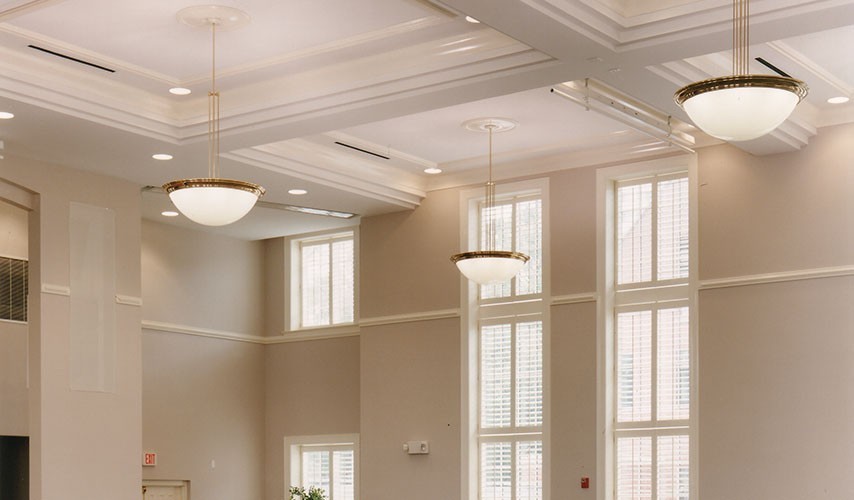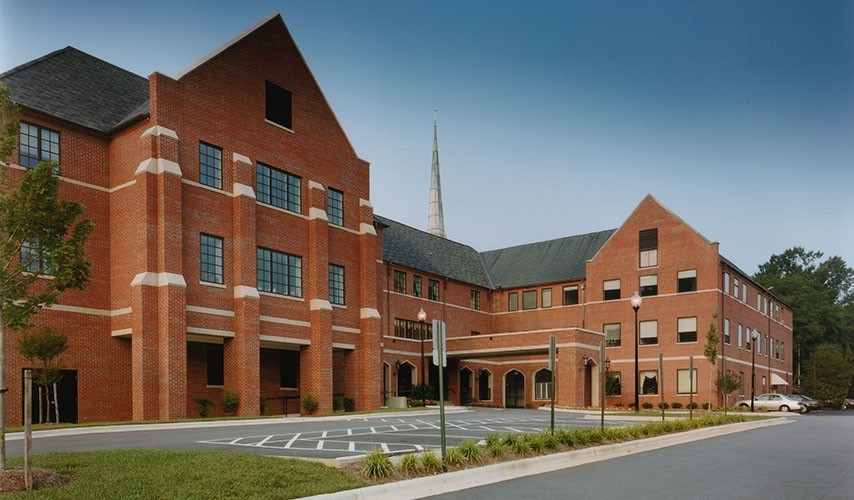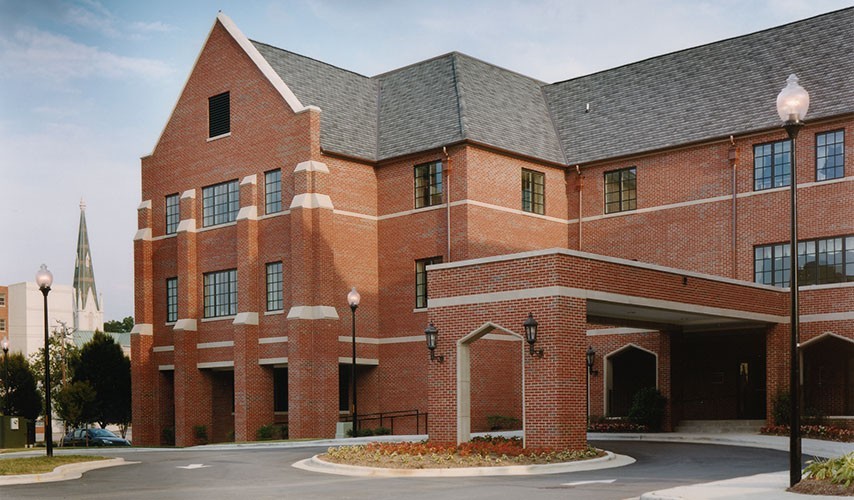Edenton Street United Methodist Church Fellowship Center
Raleigh, NCLocated on a prominent corner in Downtown Raleigh, the Edenton Street United Methodist Fellowship Center Project included a three-level, 35,000 square foot expansion. The program included a 600 person fellowship hall with balcony and stage, a commercial kitchen, classrooms and support spaces. To minimize the loss of parking, the design included 20 parking spaces on the lower level which were designed to allow for future conversion to classroom space. An exterior courtyard, located between the existing and new structures, is used as a playground by the church daycare program. The project received a Sir Walter Raleigh Award for Community Appearance from the City of Raleigh Appearance Commission.
