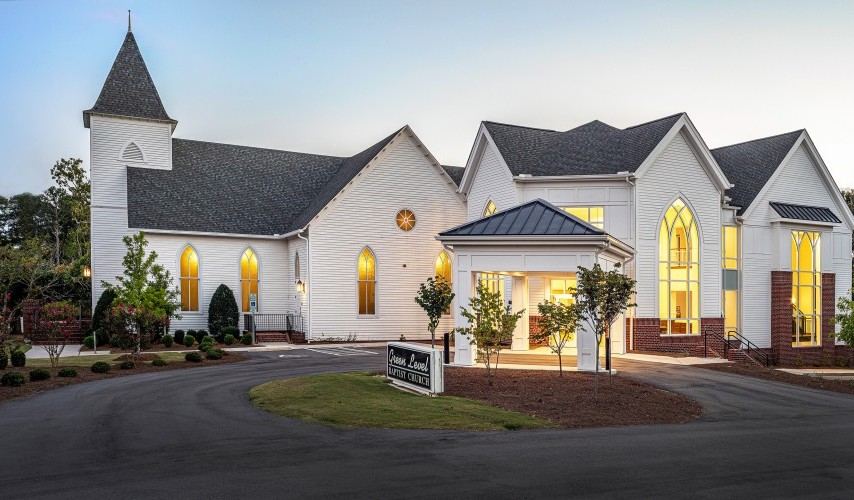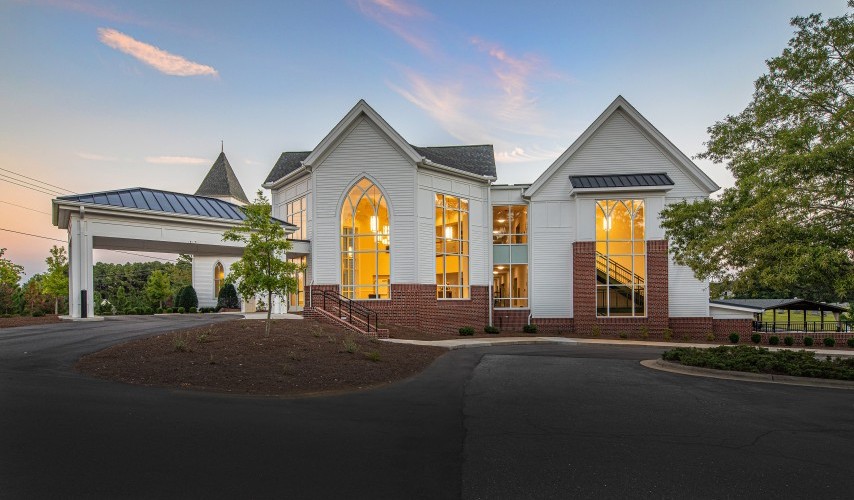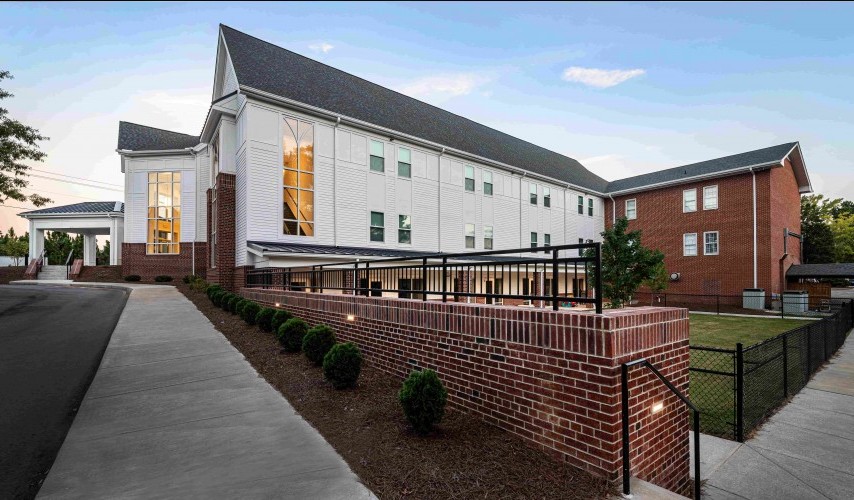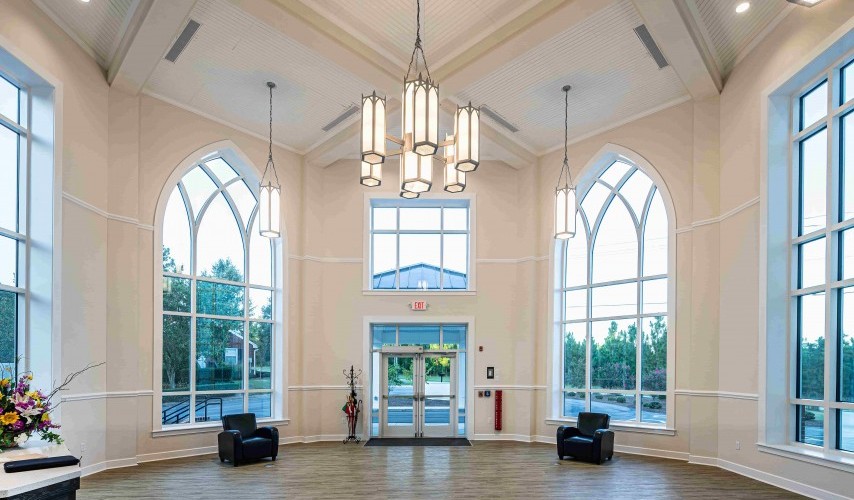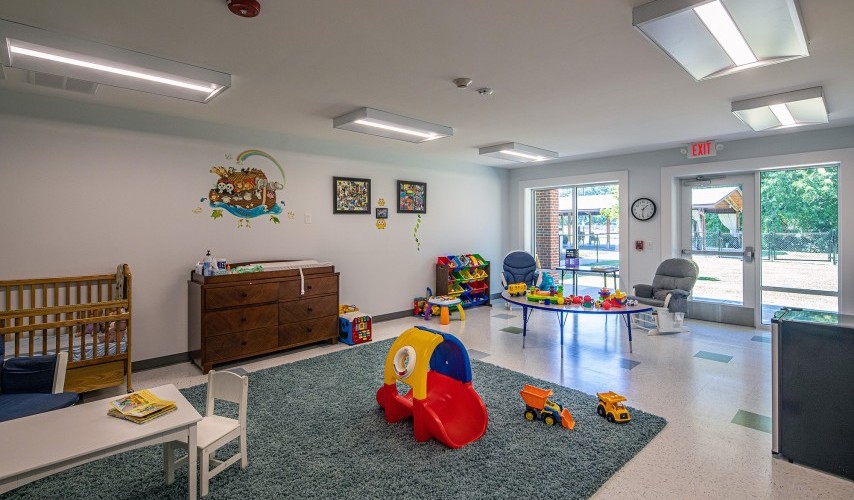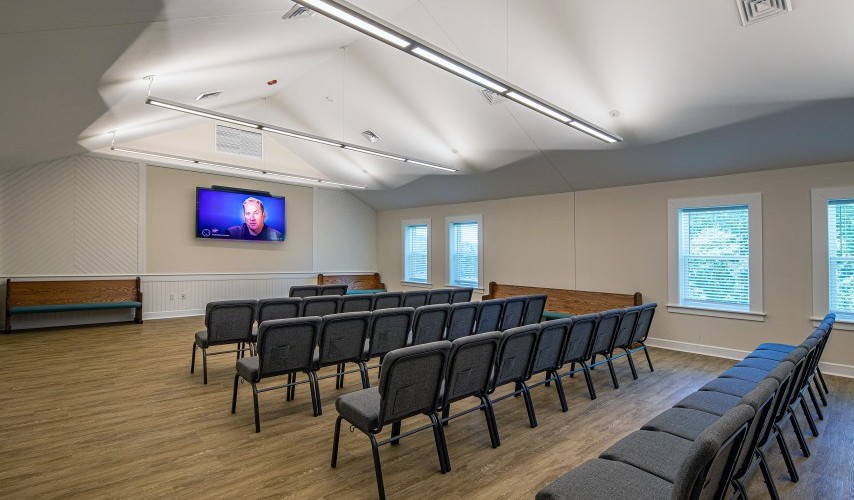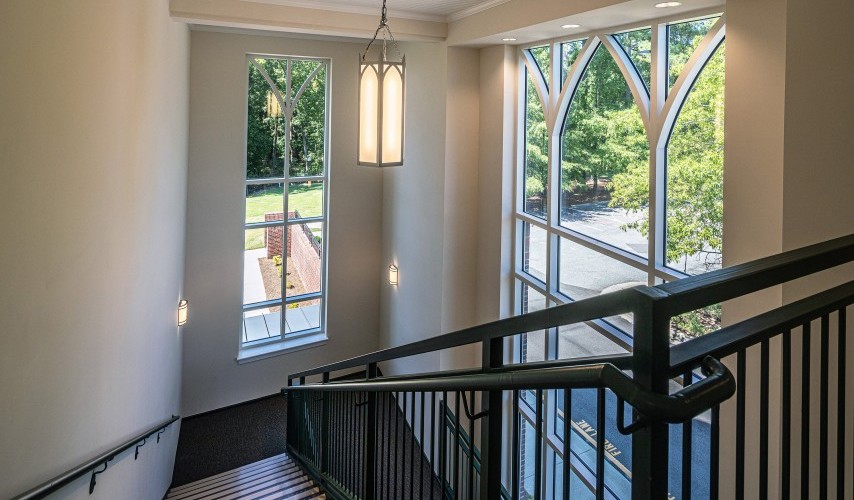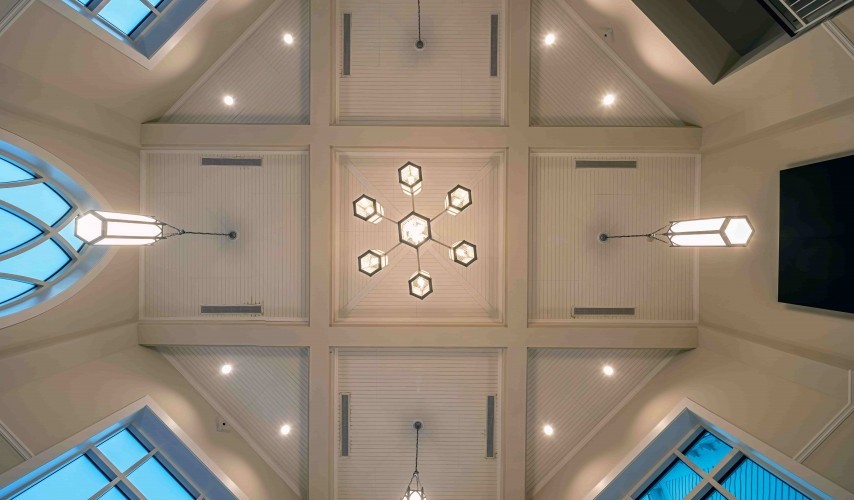Green Level Baptist Church Welcome Center and Education Addition
Cary, NCFounded in 1870, the Congregation of Green Level Baptist Church has experienced rapid growth as the adjacent rural landscape has been transformed by residential and commercial development. To provide much needed education space, the 15,000 sf project includes a three-story education addition that connects directly to the existing 1970’s education building, on three levels. A new elevator provides handicapped access to all areas of the new and existing facilities. A double-height, octagonal welcome center links the education and worship elements and provides an appropriately scaled arrival point for the campus. Designed to complement that adjacent 1907 Carpenter Gothic style sanctuary, the addition includes beadboard paneling, decorative moldings, custom light fixtures and large-scale, shaped windows.
