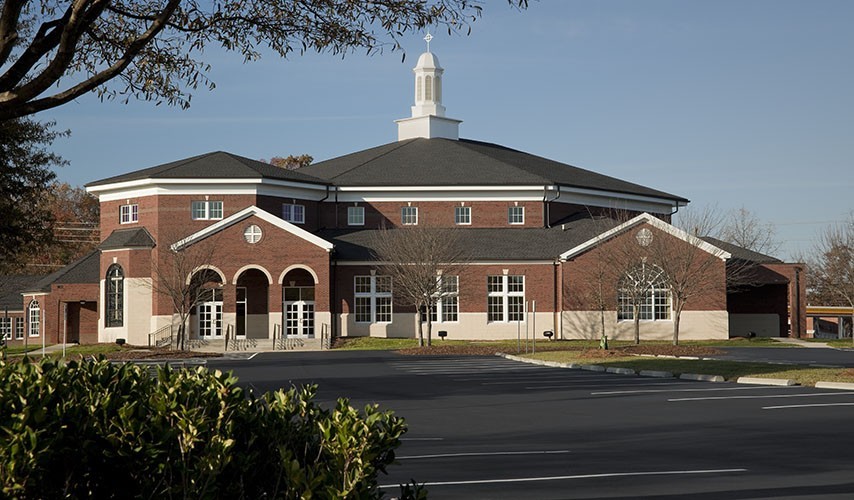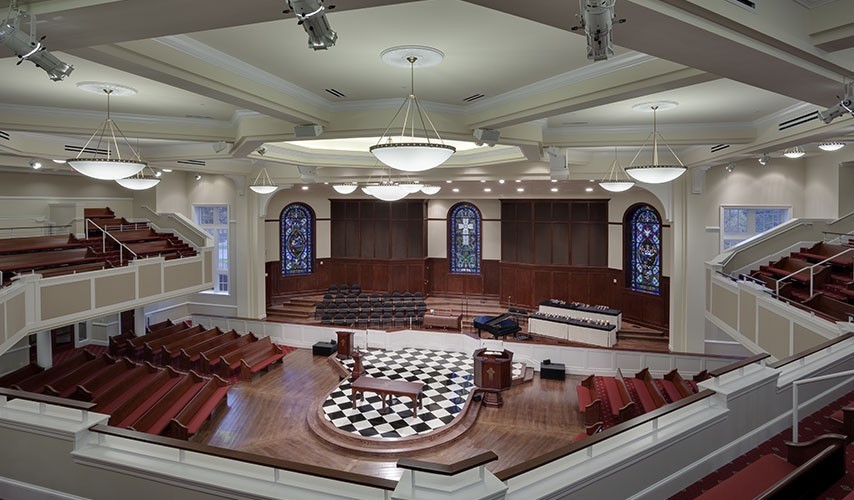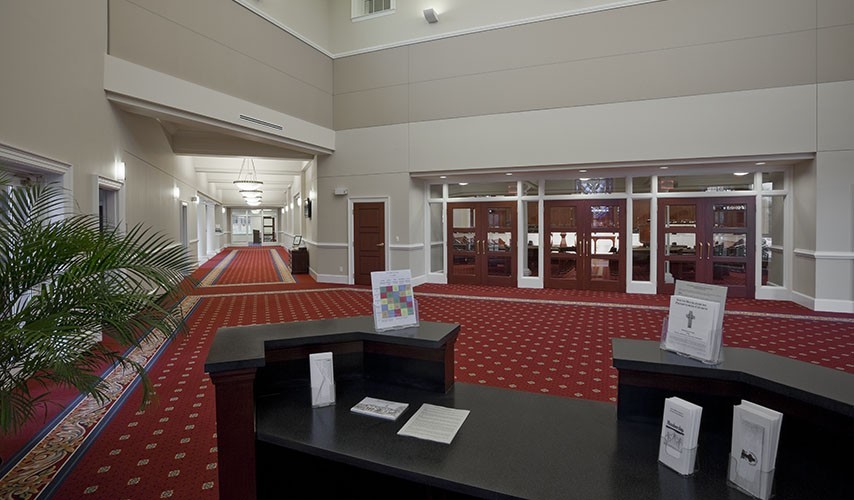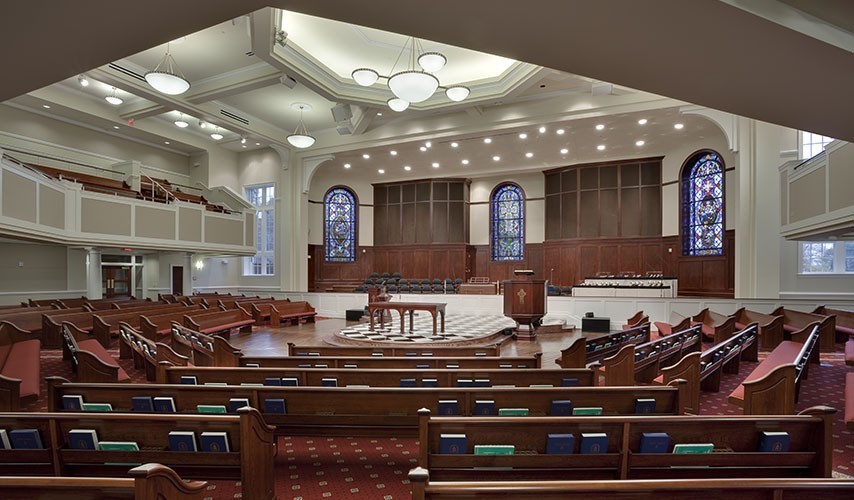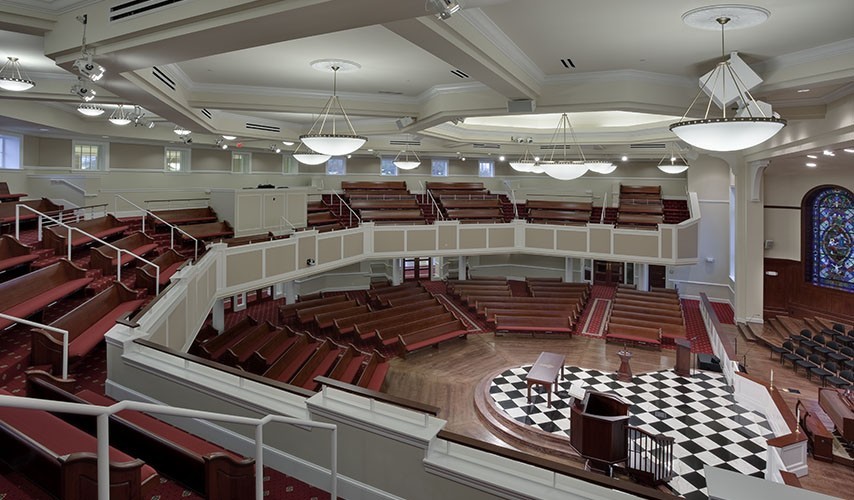South Mecklenburg Presbyterian Church
Charlotte, NCThe South Mecklenburg Presbyterian Church Project involved the design of a 18,000 square foot facility that included a new sanctuary, narthex and classrooms. The 750 seat sanctuary was arranged to focus all activities on the altar table which is located at the center of the church. The design included a convivial seating arrangement, a coffered ceiling, stained glass windows and a faceted balcony. The exterior architectural character of the building matched the adjacent campus facilities and included brick veneer and a cast stone watertable. The new facility was arranged to allow for the future development of an exterior courtyard and a covered pick-up and drop-off area.
