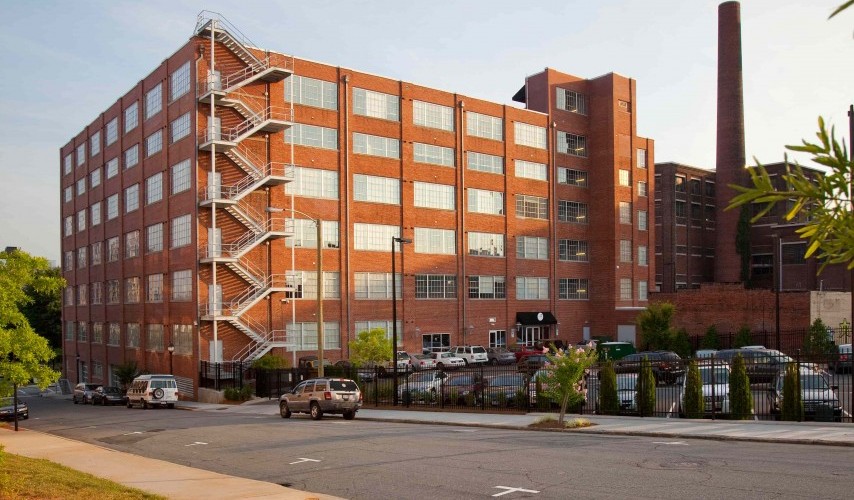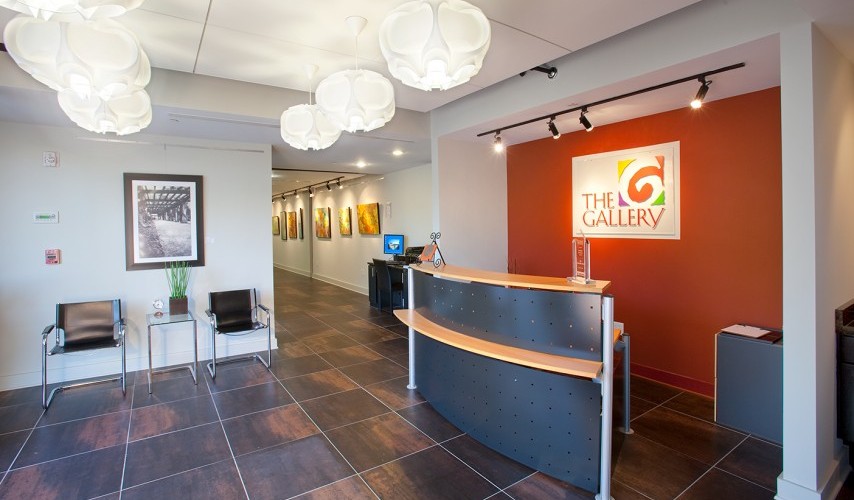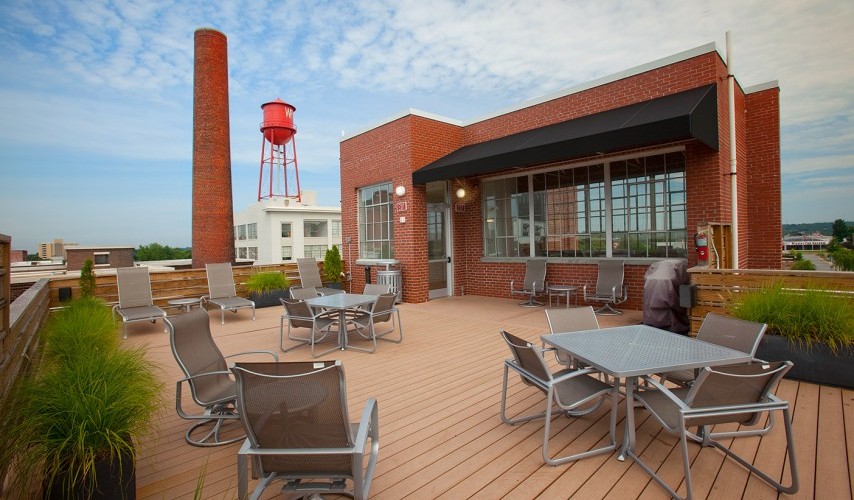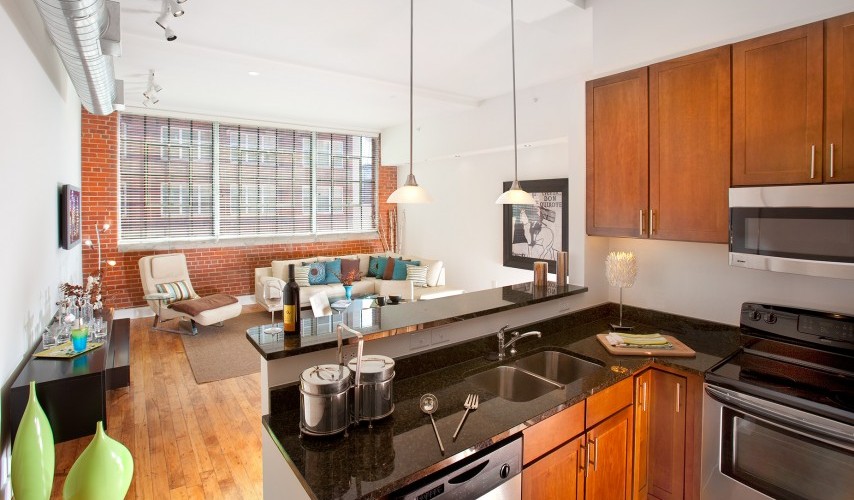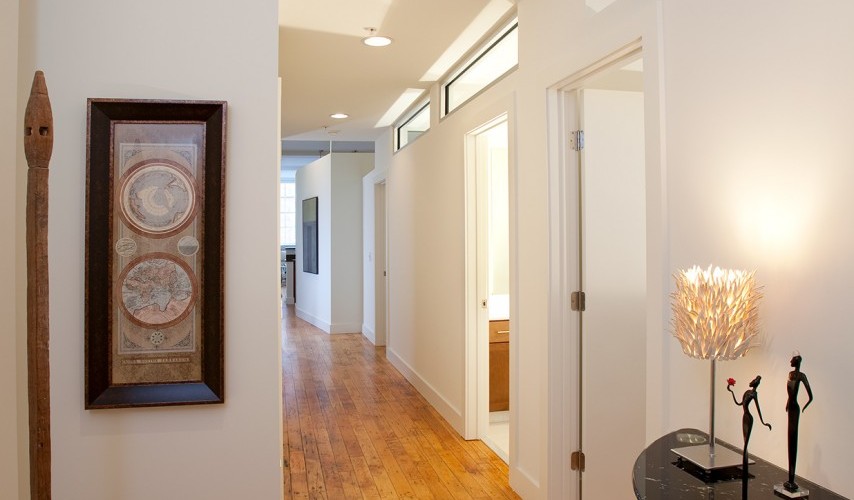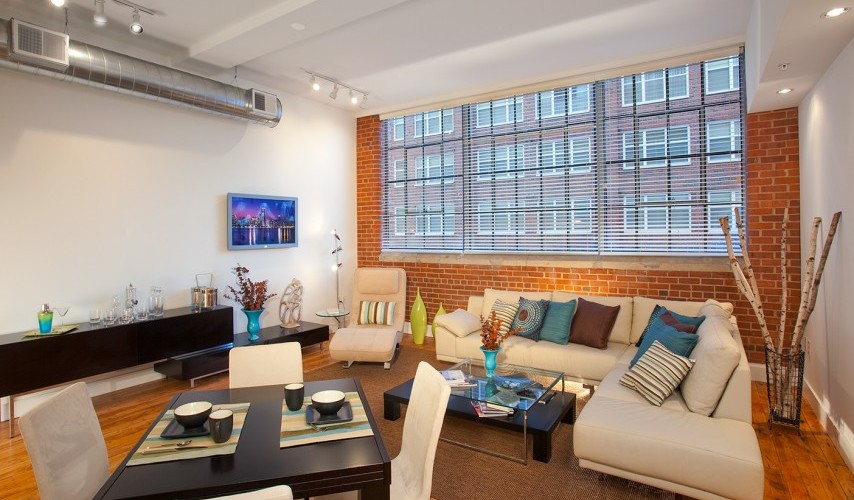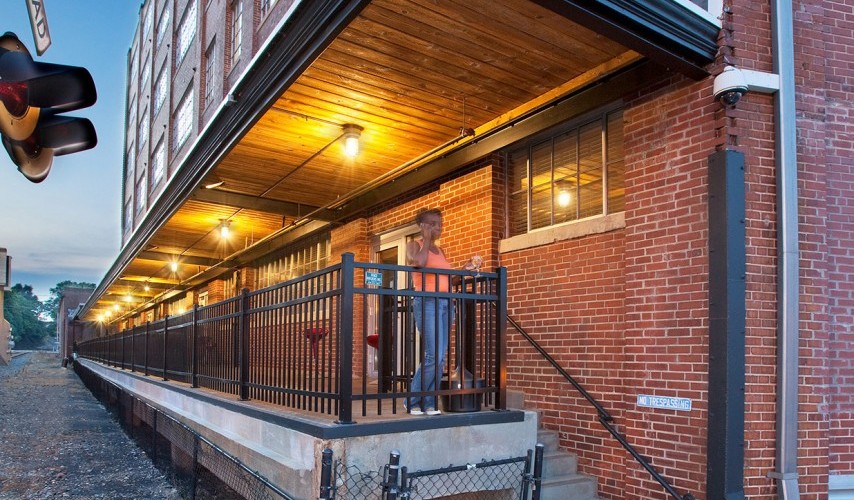Gallery Lofts
Winston-Salem, NCGallery Lofts is a collection of seventy two urban loft apartments located in the 1932 Ligget Meyers Tobacco Facility in the Heights Section of Winston-Salem. Located on the edge of the downtown core, the Heights is being revitalized to include a variety of housing and retail options. Due to the deep section of the original facility, the design included three, two story central atrium spaces that are each connected by a spiral stair. These central public areas serve as gathering spaces for the residents and help to expand the immediate neighborhood of each floor. The seven story property includes a basement level for parking and support and a roof top terrace that offers views of the downtown skyline. The architect worked closely with the NC Office of Archives and History and the National Parks Service to insure conformity to historic standards.

