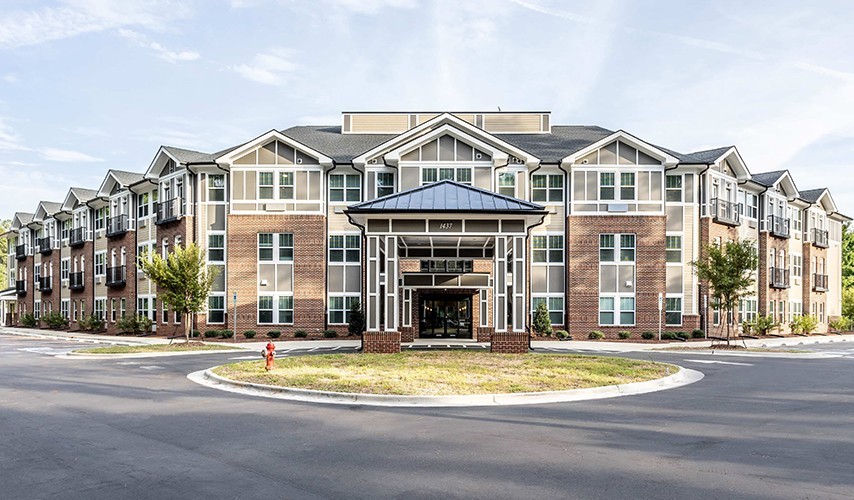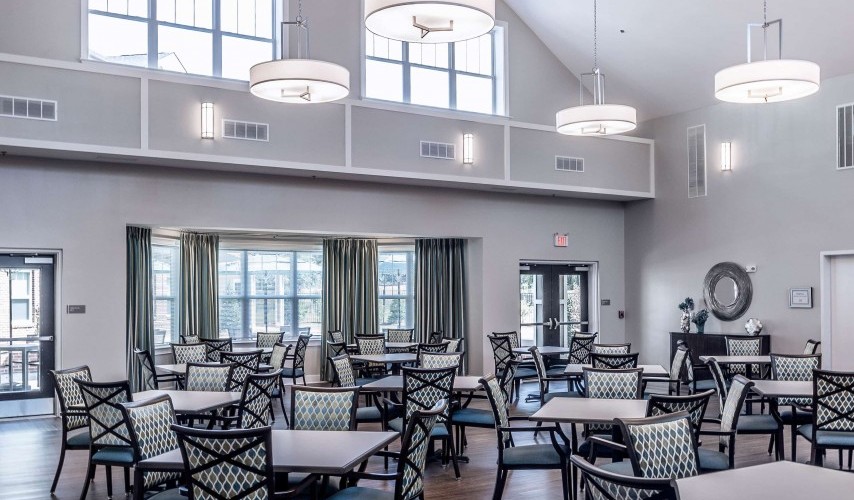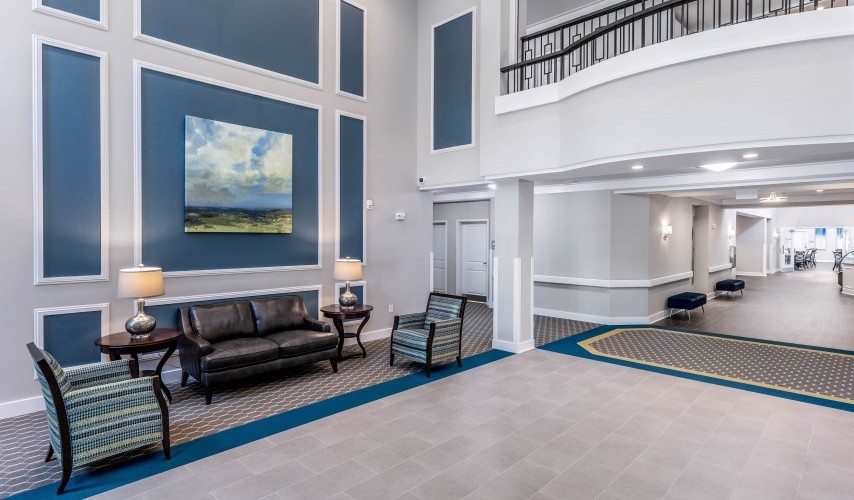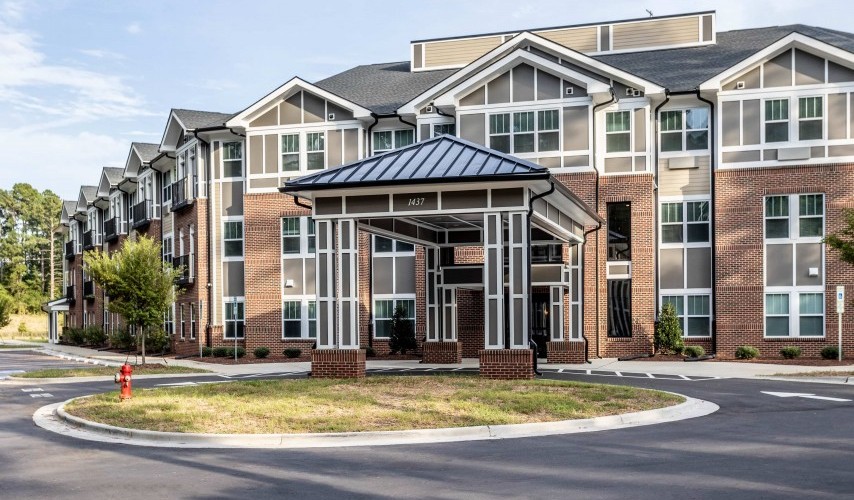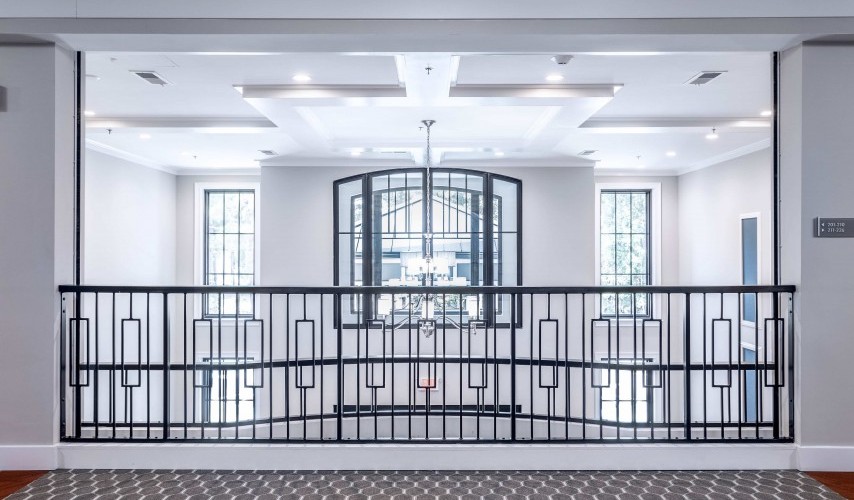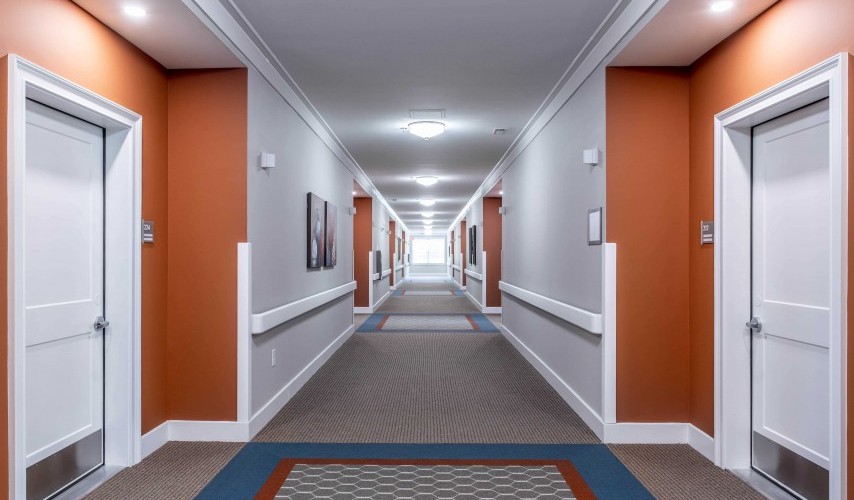Foundation Senior Living
Garner, NCThe Foundation Senior Living Project, located in Garner, NC, is a 54,000 square foot facility that includes 82 private studios and companion rooms with substantial options for dining and socializing. Located on the side of a previously constructed assisted living facility, the new three-story building maximizes the available site area and was designed to allow for future Phase II expansion. The “L” shaped footprint includes a two-story central reception area that is on a central axis that aligns with the café and terminates at the main dining room. A rich palette of material and color selections create a warm and inviting interior and exterior environment for the residents.
