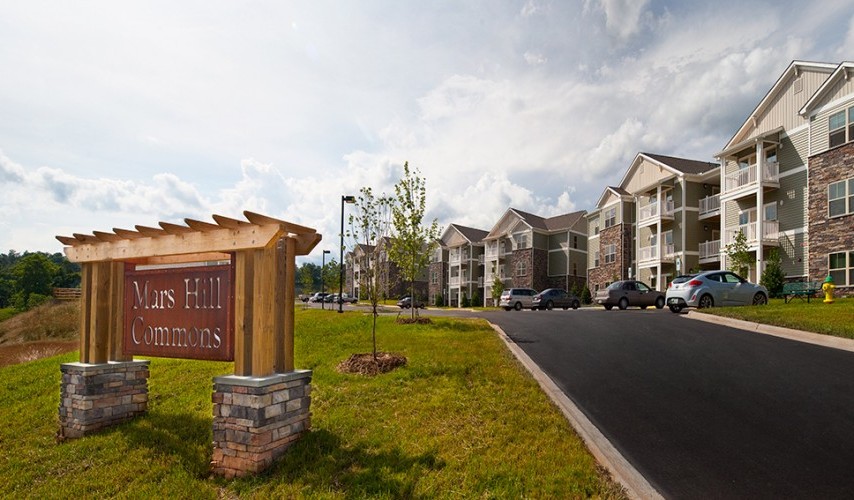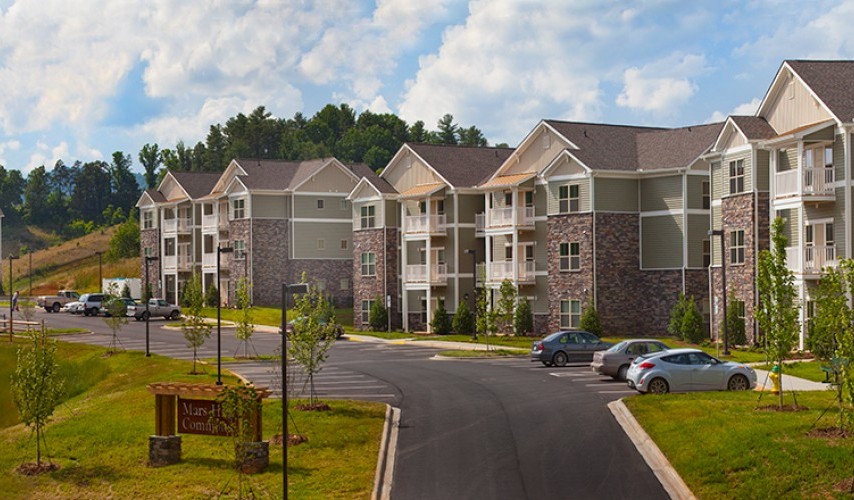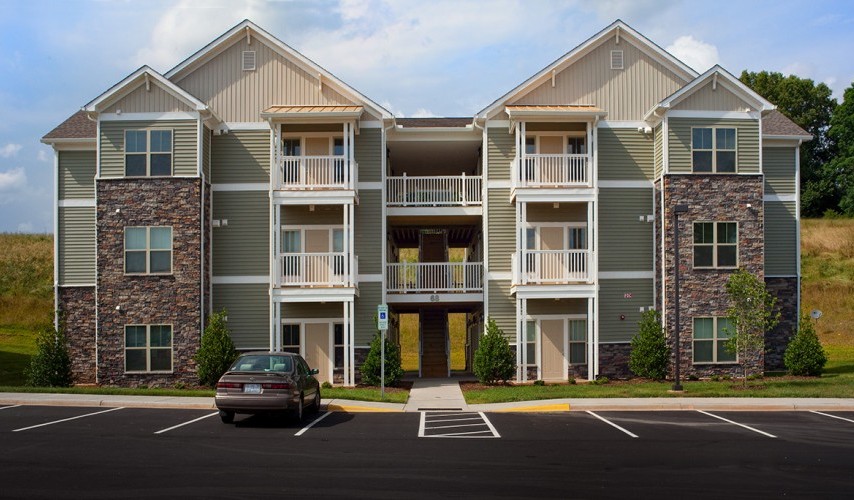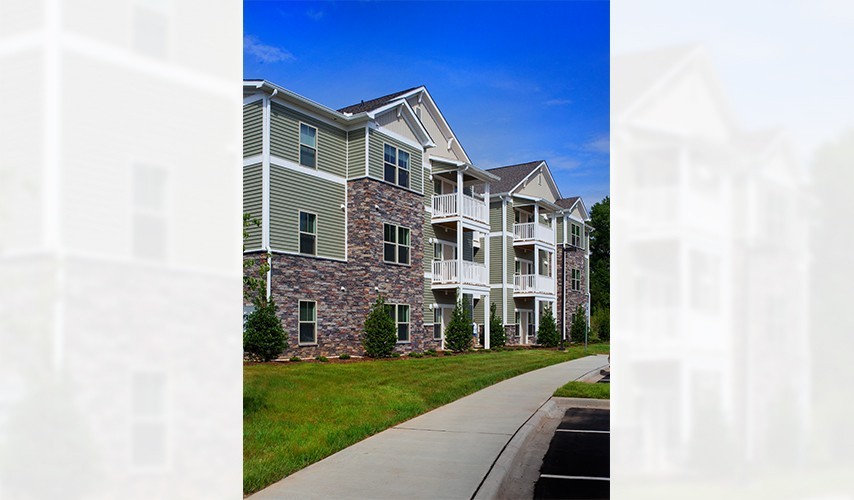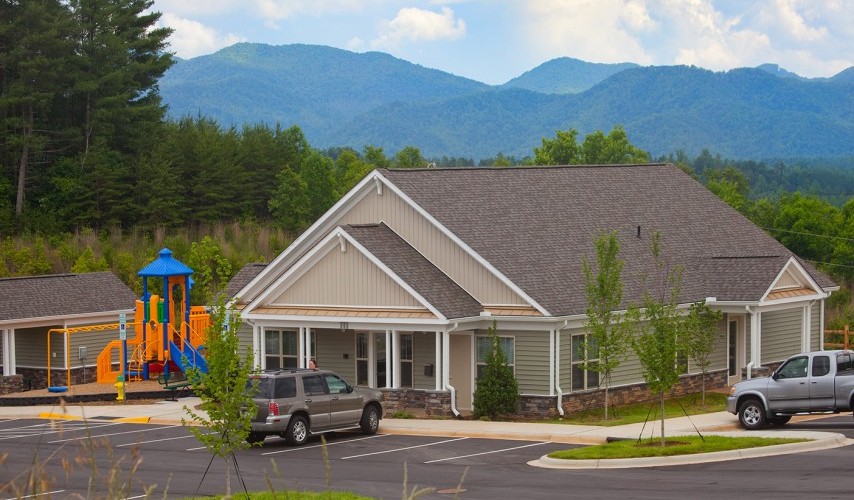Mars Hill Commons
Mars Hill, NCMars Hill Commons is a series of three-story walk-ups apartment buildings configured on a steep site in the mountains of North Carolina. The project was completed with financial assistance from the North Carolina Housing Finance Agency Low Income Housing Tax Credit Program. The project maintains rents at 60% to 100% AMI. The development includes forty eight total units located in four residential buildings. Units are a mix of one, two and three bedroom layouts. A Community Building, with outdoor recreation spaces, was also included. Total project square footage is 57,364 square feet. Construction systems include conventional stick framing with prefabricated floor and roof trusses. Exterior materials were chosen to relate to the rural setting and to provide an appropriate scale for the residential facility.
